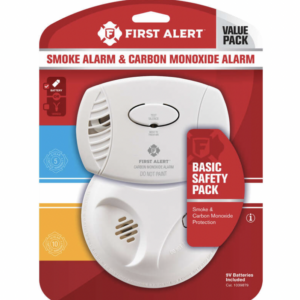Egress Windows for Fire Safety
Egress Windows for Fire Safety 
Egress: Basements and every sleeping room should have at least one operable emergency escape and rescue opening that opens directly onto a public street, public alley, yard or court. This standard is required because many deaths and injuries happen when occupants are asleep at the time of a house fire and the normal means of escape (through doors) are typically blocked.
The sill height of the emergency escape and rescue opening should not be more than 44 inches above the floor. If the window has a sill height below ground level, a window well should be provided. The window well should have a horizontal area of at least 9 square feet, with a minimum horizontal projection and width of 36 inches (with the exception of a ladder encroachment into the required dimension). If an emergency escape window is located under a porch or deck, the porch or deck should allow the window to be fully opened and the escape path should be at least 3 feet high.
You can’t be prepared to act in an emergency if you don’t have a plan and everybody knows what that plan is. Panic and fear can spread as quickly as a fire, so map out an escape route and a meeting place outdoors, and involve even the youngest family members so that everyone can work as a unit to make a safe escape
Home Run Inspections, LLC
Oklahoma: 405-905-9175
Florida: 850-203-3239
We Cover All the Bases!
Serving the Oklahoma City metro and surrounding areas including Edmond, Yukon, Piedmont, Bethany, El Reno, Tuttle, Mustang, Moore, Norman, Midwest City, Del City, Choctaw, McCloud, Shawnee, Harrah, Newalla, Jones, and more.
Also Now Serving the Florida Panhandle metro areas including Destin, Fort Walton Beach, Okaloosa Island, Miramar Beach, Santa Rosa Beach, Niceville, Shalimar, Freeport, Crestview, DeFuniak Springs, Panama City Beach, and more.
Schedule Your Inspections Online at:
Like us on FaceBook
Follow us on Twitter
Follow us on Instagram


